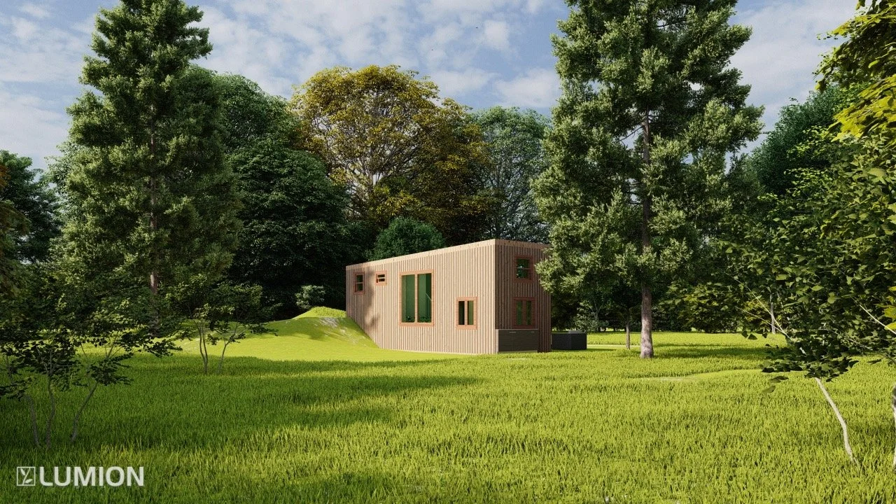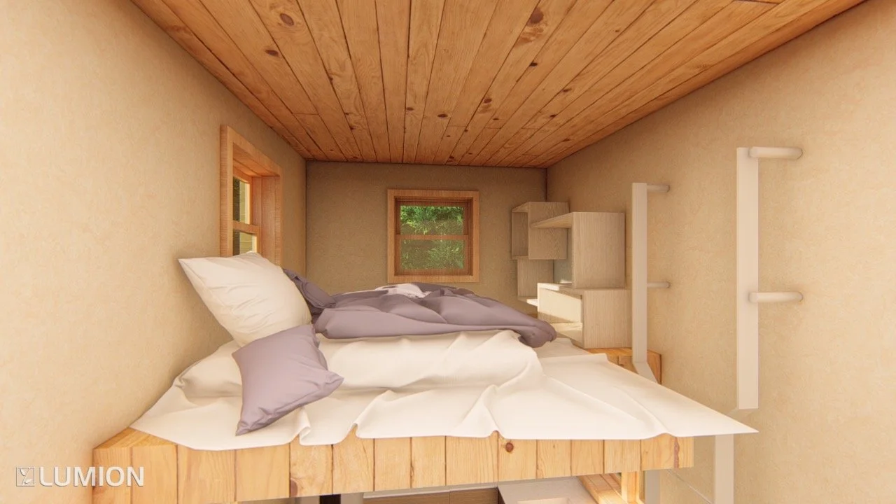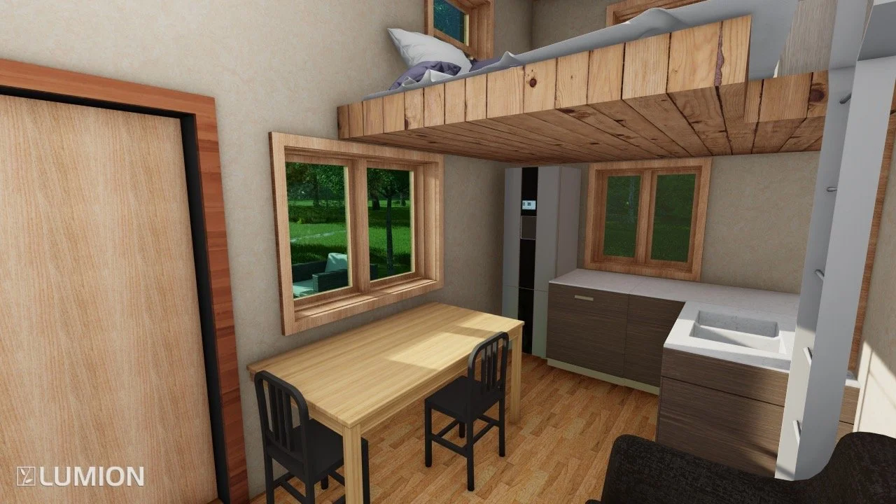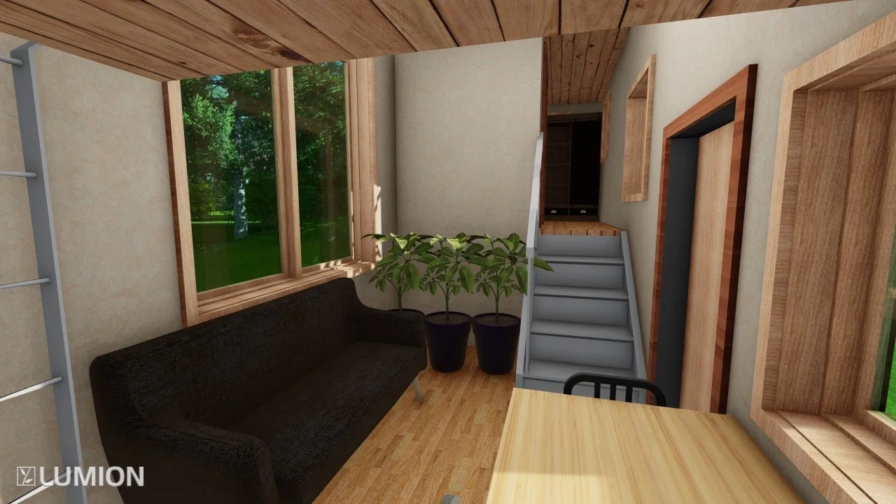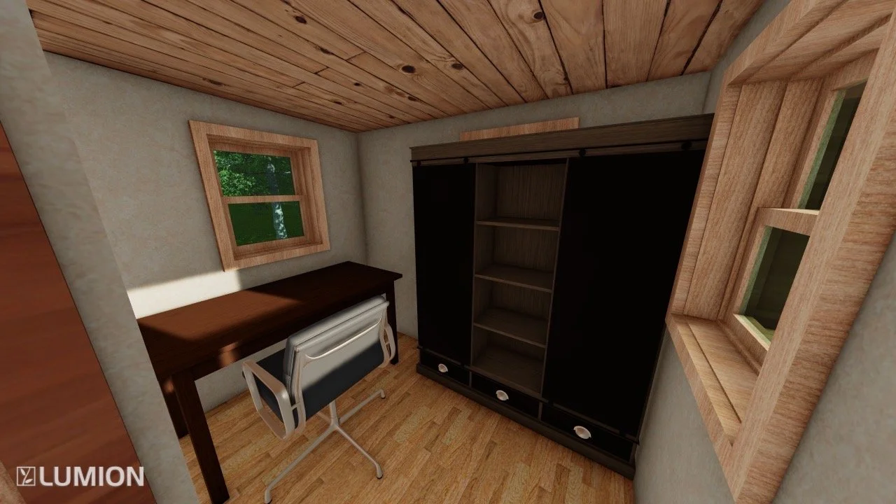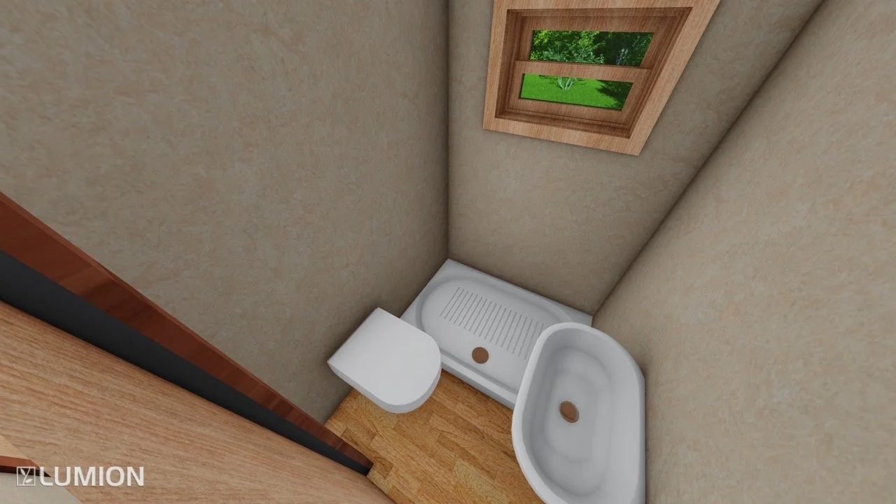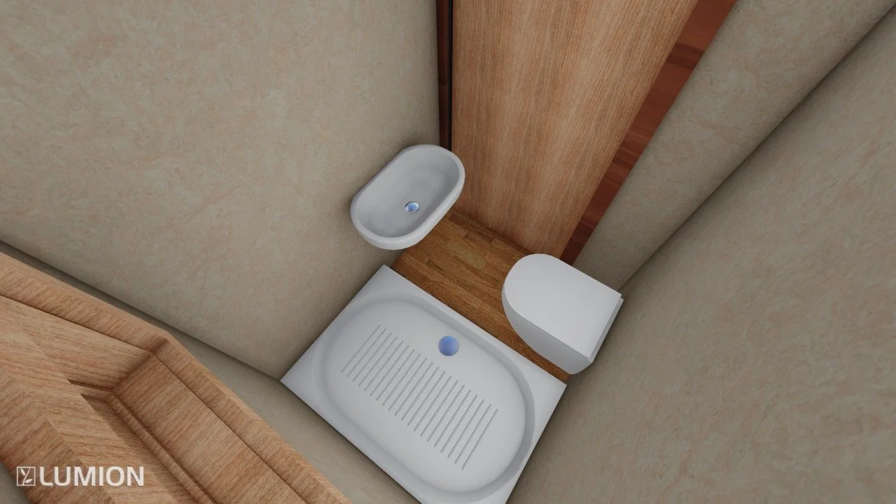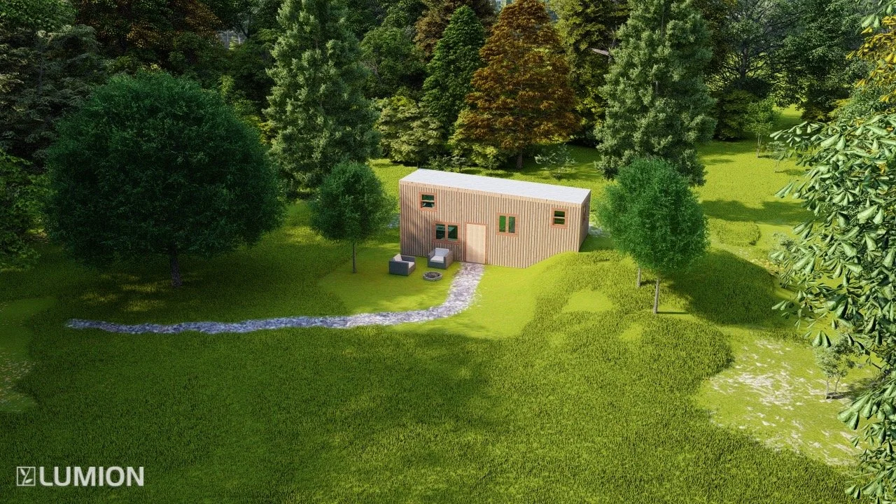
The Living Building Challenge is the most advanced green building standard in the world.
This tiny home design aspires to meet that challenge.
Using architectural design software Revit, and Lumion for image rendering, I created a rough design prototype.
(the intention is for the actual house to be on wheels).
A Living Building Challenge design must adhere to seven petals: Beauty, Place, Equity, Materials, Health & Happiness, Energy and Water. This can be done by using a simple and eloquent design, natural, local and non-toxic materials such as redwood to blend in with the environment of the Santa Cruz area as well as many recycled materials, enough solar panels to make the building fully electric, a rainwater collection system, greywater recycling system and a composting toilet.
It began with a sketch on graph paper.
I quickly identified water harvesting and recycling as the greatest challenge for this design, especially if these systems were to exist within the building envelop (potentially necessary for a tiny home on wheels). This was the primary reason for adopting a gooseneck trailer design, with the bathroom and kitchen elevated about 4 feet above the rest of the home. This would allow for gravity to drain water from the sinks and shower into a biological greywater recycling system immediately below, eliminating the need for a pumping system that would consume more energy and be a major potential point of system failure. The long, gradual pitch of the roof allows for rainwater to drain and be collected on one side.
From there, I was able to fill in the other aspects of the design around this constraint. Thought was given to how many watts of solar and what battery size would be needed to make the unit fully off grid and net energy positive, as well as what all-electric, energy efficient appliances could be used. Finally, major materials considerations include using mostly locally sourced wood for the structure and interior finish, bamboo floors and either sheep’s wool or hemp fiber batt insulation.
The final rendering in Lumion does not fully capture the Living Building aspects of the design, due to limitations with that software, however it gives a taste by using potted plants to represent where the biological greywater recycling system would go:
